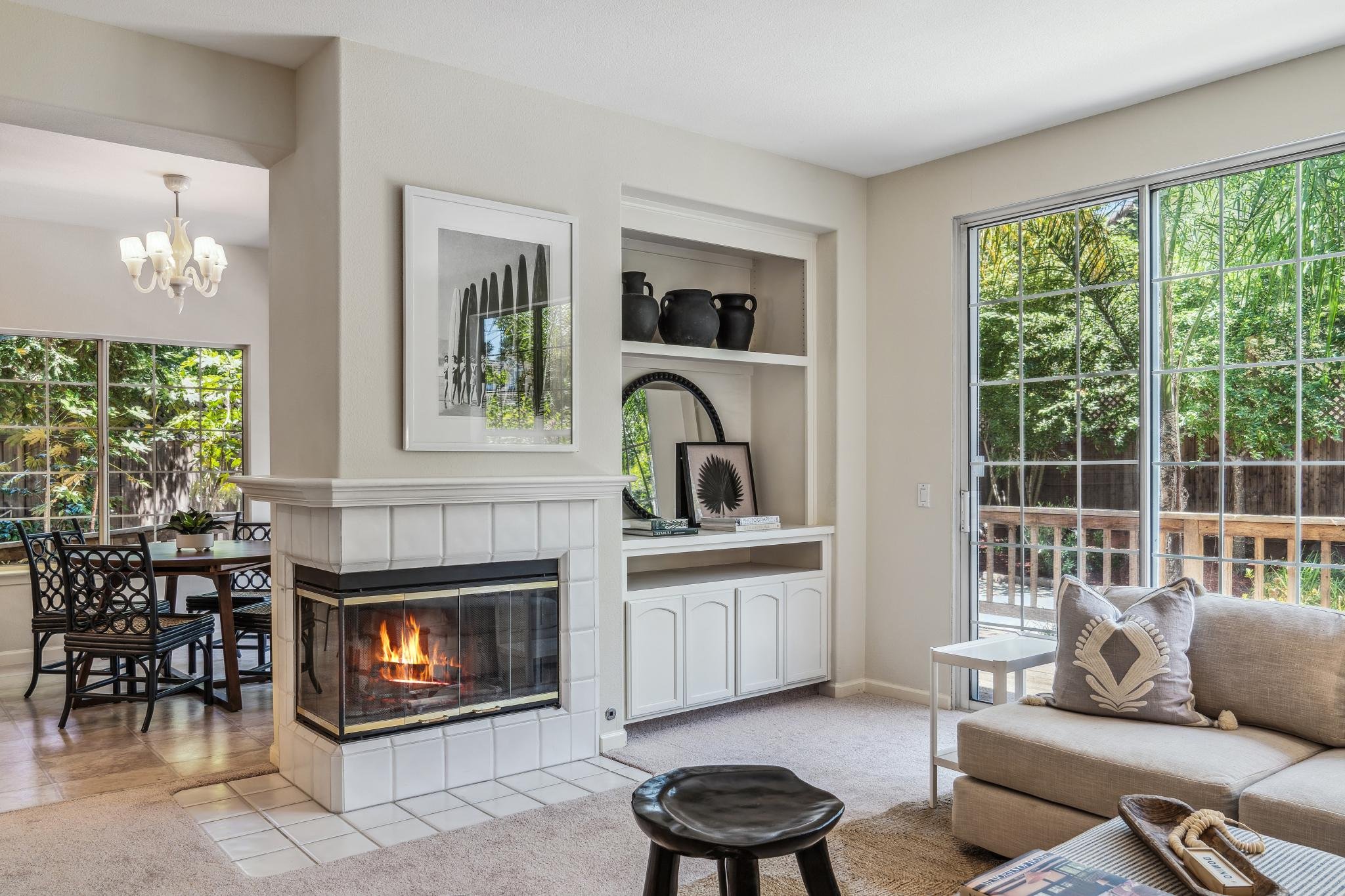One of KINgs Mill’s Finest Properties | Listed at $1,495,000
























































































Outstanding opportunity to purchase the largest floor plan in Petaluma's prestigious Kings Mill community. Comprising approx. 3,473 sq. ft of living space, this 4 bedroom (plus den), 3 full bathroom residence is positioned on an 11,000 sq. ft corner lot at the rear of the neighborhood. Stately curb appeal with timeless Mediterranean style leads to a large front porch and the two-story foyer with gallery-style entry hall. The formal living room features dramatic two-story ceilings with fireplace and upper windows, bathing the space in natural light. Beautiful open kitchen with separate wet bar and adjacent nook. The spacious family room is located at the rear of this main level and features a fireplace as well as access to the yard. Quiet and private, the backyard space comprises of a large deck and patio, mature rose gardens and trees. One bedroom and full bathroom on the entry level. Upstairs you will find three additional bedrooms plus a bonus room/den (potential 5th bedroom). Recent improvements incl. newer AC/furnace, fences, carpet and paint. Oversized three-car garage. Just a few doors down from the open space and paved trails and within close proximity of Sonoma Mountain Elementary School, Prince Park and Leghorn Park.
Exclusively listed by Robert J. Rapp and Compass. Contact Robert at 707-695-9542 or Robert@RobertJRapp.com for additional information, access to the disclosure pack or to schedule a private showing of the property.
